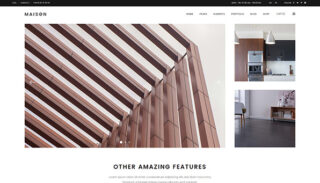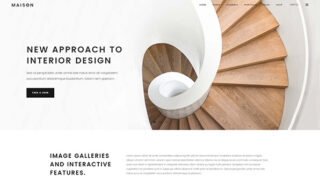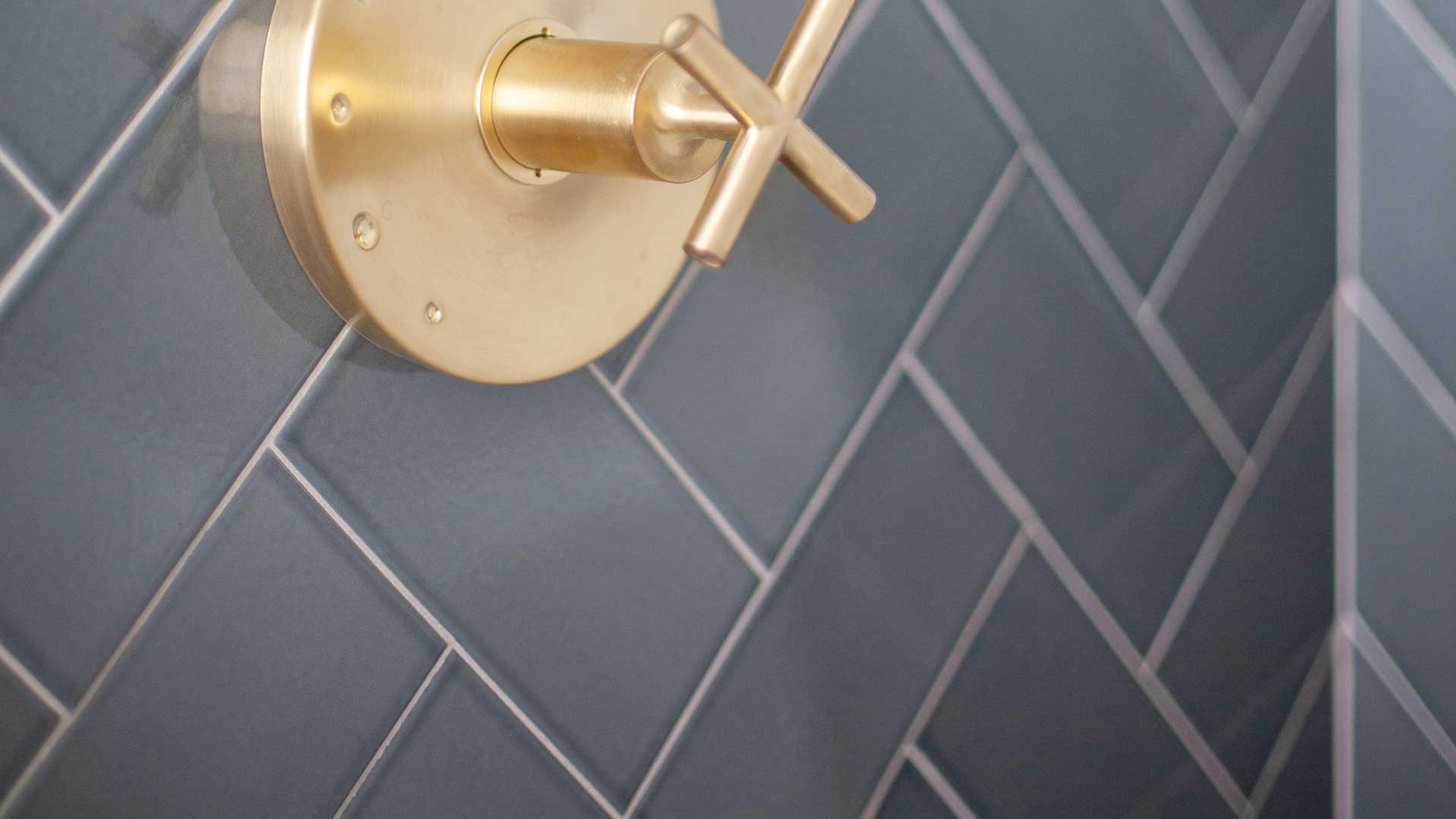




Our clients, a young professional couple, wanted to renovate two bathrooms, demo an existing bathroom, and add a large walk-in closet with laundry, to better fit their lifestyle, improve functionality and add luxury to their three-story Fairmount row home.
On the second floor there were two bathrooms next to each other; one with a standing shower and one with a traditional bathtub. There was also a stacked washer and dryer closet in the hallway. Thunderchild removed the bathroom closet to open space for a large wet area, featuring large format marble tile and a sleek soaking tub. The wet area is separated by freestanding glass panels. Behind the vanity we installed a focal wall of muted green subway tile in a herringbone pattern accented by gold fixtures and a natural wood vanity.
On the third floor there was a small primary bath with a small corner shower stall. Thunderchild installed a new shower stall with a larger footprint, a floating vanity and an in-wall toilet to save space in the smaller bathroom.
Category:
Case StudiesDate:
June 11, 2024